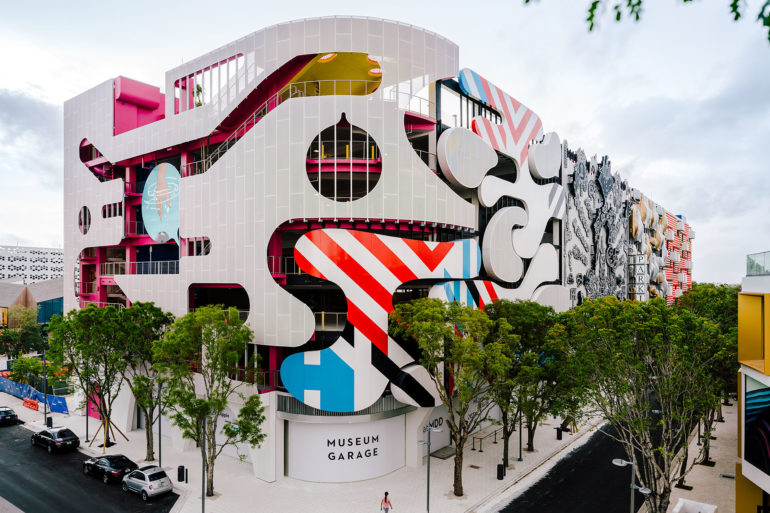
This post is also available in:

Miami is a destination for sea, sun and nightlife, synonymous with fun and relaxation not only for American and Canadian snowbirds but also for Europeans. This is the canonical image of Miami that, regardless of Art Basel, which with its magnetism attracts people from all over the world, is a prolific city for art, architecture and design that, when combined together, can be an explosive mixture, especially if used to redefine the trivial concept of garage. Fleeting the image of the classic European garages, basement that are dark, sad and sometimes even dirty, the Miami garages – considered the epicenter of garage design – are amazing architectural works.
Among the various design garages in Miami, in addition to the designed but never realized work by Zaha Hadid, an estimated $ 13 million masterpiece at Collins Beach in Miami Beach based on five modularly stacked bridges, worthy of luster are: 1111 Lincoln Road, by Herzog & de Meuron developed in collaboration with Robert Wennett and defined by the architect himself: “A representation of tropical modernism”. The garage offers 300 parking spaces, eleven shops and three restaurants on the ground floor, with additional shops on the fifth floor, another rooftop restaurant and luxury residences; Pennsilvanya Avenue Garage, by Frank Gehry houses 544 parking spaces and is part of the concert hall structure designed for the Miami Beach New World Symphony; Faena Park at OMA in the Faena District is spread over three floors plus a penthouse floor that houses a total of 285 cars, of which 154 are underground, 20 feet deep (three feet above the groundwater level of Miami) with prefabricated concrete from angular perforations; The verdant Ballet Valet Parking in the historic Art Deco District in South Beach and the Greenwrapp Garage adjacent to the Bentley Bay condos, comprised of a fence of slabs and lush vegetation both of Arquitectonica; the luxurious Park @ 420 at 420 Lincoln Road by Enrique Norten and the Miami City View Garage, a triptych designed by Leon Leon, John Baldessarri and Iwamotoscott, which skirts the I-195 along the southern edge of the Miami Design District and can accommodate 599 vehicles. The latter is the idea of the CEO of DACRA and founder of the Design District, the visionary Craig Robins: constantly committed to making the Design District an exclusive district dedicated to design, public art installations, cultural exhibitions conjugated to luxury shopping, Mr. Robins is always looking for innovative models of architecture, varied over time as well as the rhetoric of architects that between art, metaphors and social inspirations focus on ecology, landscape context and teamwork.
Based on these ideas, his latest work was born, the Museum Garage presented in an exclusive interview by Alastair Gordon, writer and journalist of the Editor for Architecture and Design, the magazine of the Wall Street Journal, in conversation with Terence Riley, architect by K / R Studio, and curator of the architectural project on behalf of Craig Robins, in the presence of Germane Barnes, Nick Gelpi and Kevin McAlarnen.
Starting from a discussion about the varied architectural structure of Miami and the multicultural processes that characterize the territory, the focus of the evening was the presentation of the Garage Museum.
The Garage Museum is an explicit example confirming that even an apparently banal structure like a garage can totally reinvent the concept of architecture, taking advantage of the urban context in which it is located, and that comes to life through ideas that activate the most alternative and dynamic design of the work: in this case, the basic idea in the garage design started with an old game of French origins, capable of projecting something unexpected and capable of surprising anyone.
As Terence Riley explains, during the official presentation of the Garage Museum at the ICA: “The idea comes from the game The Exquise Corps (originally in French Cadavre Exquis) in which, with paper and pencil, leaflets are made, with which the participants are invited to create, in turn for each fold, an image in which each person ignores the contribution of others. The technique, of which André Breton became a fervent supporter, had been used in the surrealist salons already in 1925, succeeding in obtaining striking favors with consequent re-evaluation of the works of art of the period.
The Garage Museum, born as an idea in 2015, is located at the intersection of NE First Avenue and NE 41st Street in the area dedicated to innovative art, design and architecture, opposite the ICA -Institute of Contemporary Arts- in the Design District. The project consists of a 7-storey reinforced concrete building designed by the Miami Tim Haahs studio with the project manager Javier Sánchez and which involves five artists invited to cover the surface in a free and independent way. ‘one from the other’, without creative constraints.
The idea of Craig Robins was to create a bold and eclectic architectural work in the structure of the facade that could make it stand out in 3D and 4D, a task that was entrusted to Terence Riley, who in turn commissioned five international architecture firms : WORKac, J Mayer H, Clavel Arquitectos, Nicolas Buffe and K / R Studio, everyone taking care of their own studio, giving everyone the task of building their own piece of space, in total freedom and without too much consideration for the creations of others.
On the corner between NE 1st Avenue and NE 41st Street the first façade entitled Ant Farm, is the result of the collaboration between the New Yorker WORKac and the Berliner J.Mayer.H .: it is a structure that wants to celebrate the social interaction, sustainability, art, music and landscape, inspired by the labyrinthine path of an ant colony. The façade is full of corridors obscured by perforated metal screens that provide a brilliant visual contrast, thanks also to the deep pink structure that supports them, the result of the New York firm WORKac specialized in the realization of modern structures. In addition to this a panel of street art created by Jamien Juliano-Villani entitled “Dippin”, plunging breaks in the middle of the facade bringing color. The hand is immersed in clear calm waters that meets the resistance of the liquid and touches an unexpected bowling ball that needs to be brought to the surface and that reflects the feeling of not knowing what to expect later. In the construction of the façade, open spaces have been provided which act as windows that guarantee natural ventilation inside the building.
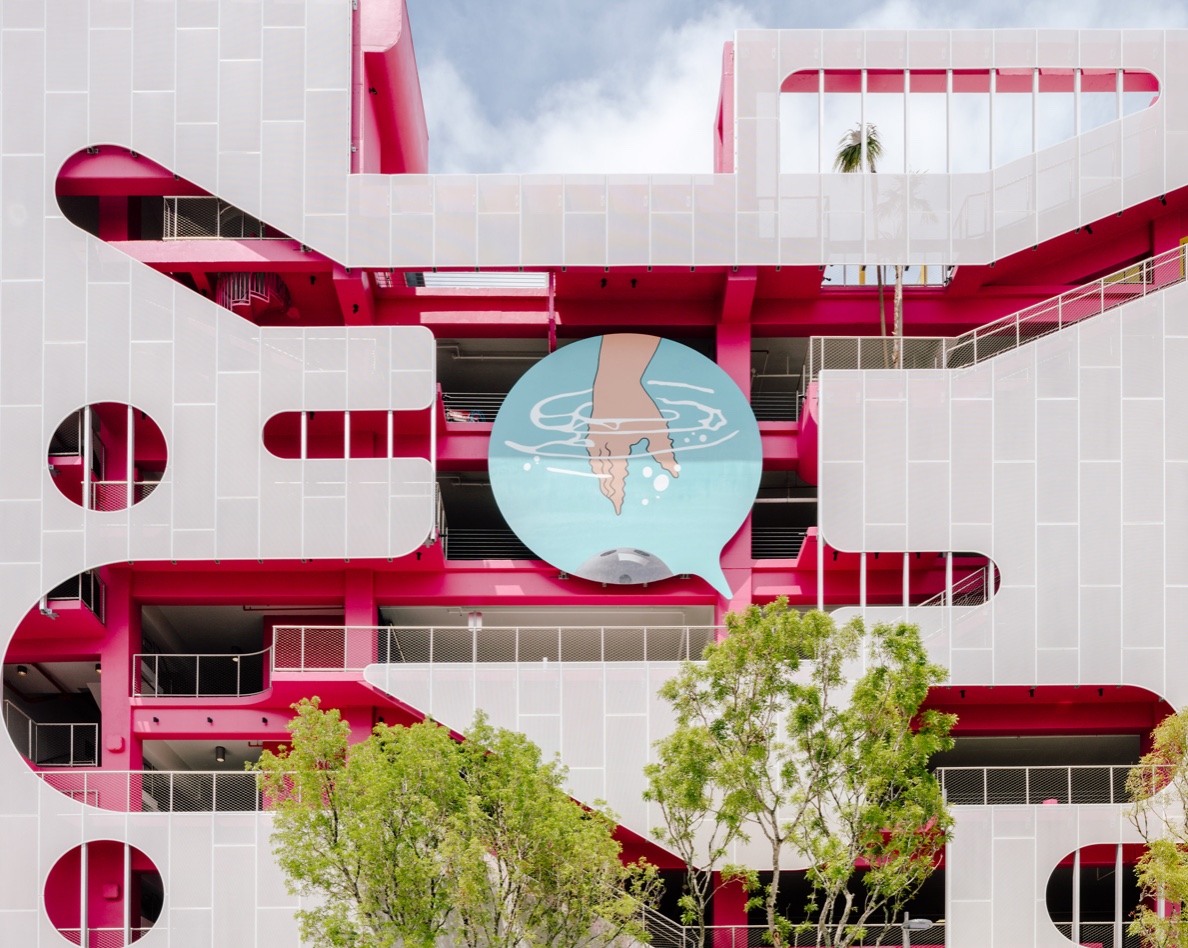
Following, again by J Mayer H, the angular façade entitled XOX (Hugs and Kisses), includes a gigantic interlocking design that evokes puzzle pieces. The pieces include spaced volumes of red and blue stripes, interspersed with sections covered with white metal screens that recall the aerodynamic shapes of automotive design. The smaller volumes, covered with metal screens with built-in light, project the light outwards and are activated at night like gigantic interlocking puzzle pieces.
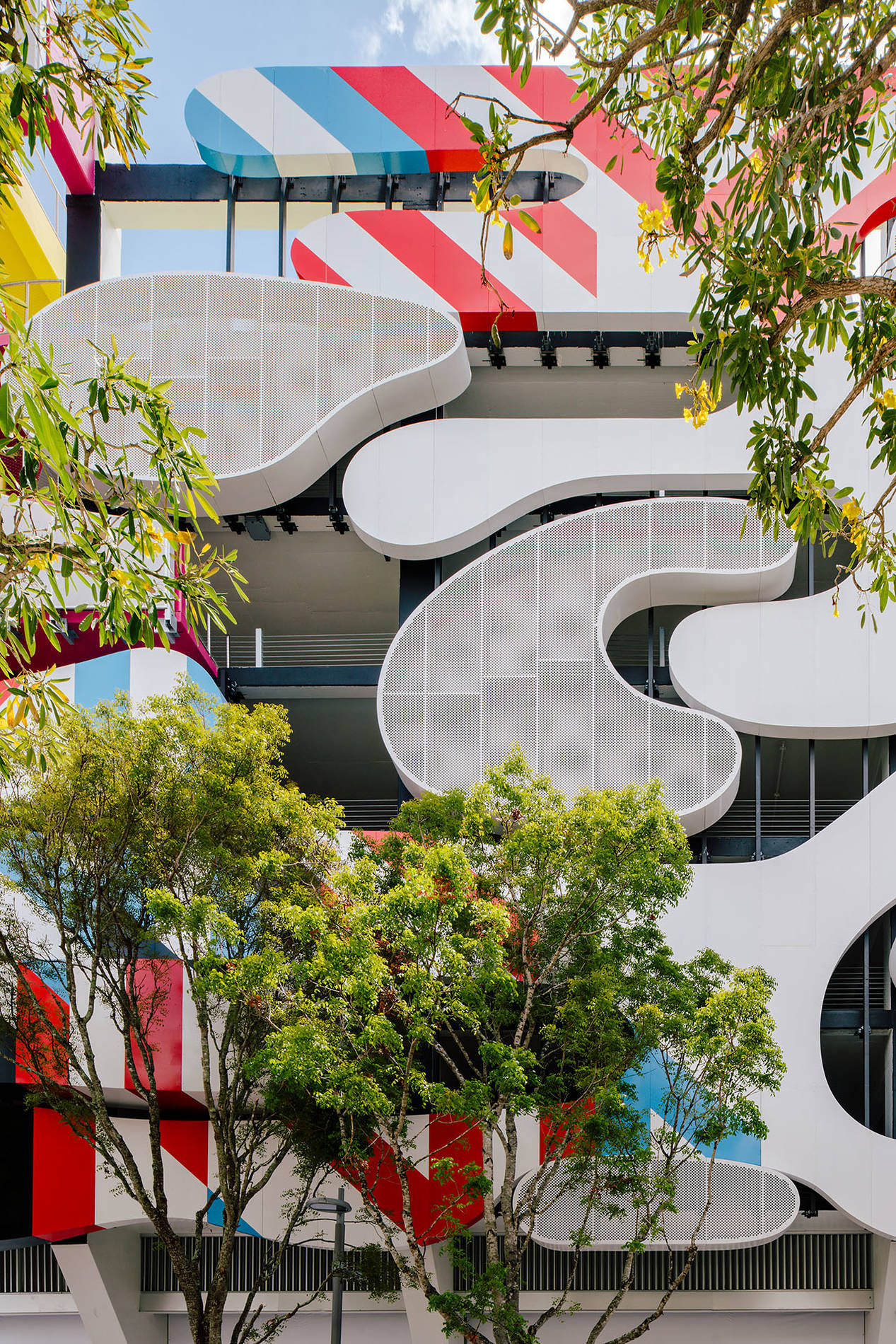
The next façade, titled Serious play, built with a dark drilled metal backdrop, is that of French, with Japanese residence, Nicolas Buffe who projected for his portion of the facade the childhood passion for video games with Japanese anime and manga mixing it with his other passion, that for baroque and rococo architecture, in 2D and 3D versions. His images in laser-cut metal and resin-fiber plastic in total black and white contrast, are characterized by elephants, gargoyles and four stone sculptures of 7.5 meters (23 feet) that recall the caryatids and which were placed as pillars at the entrance and exit of the garage.
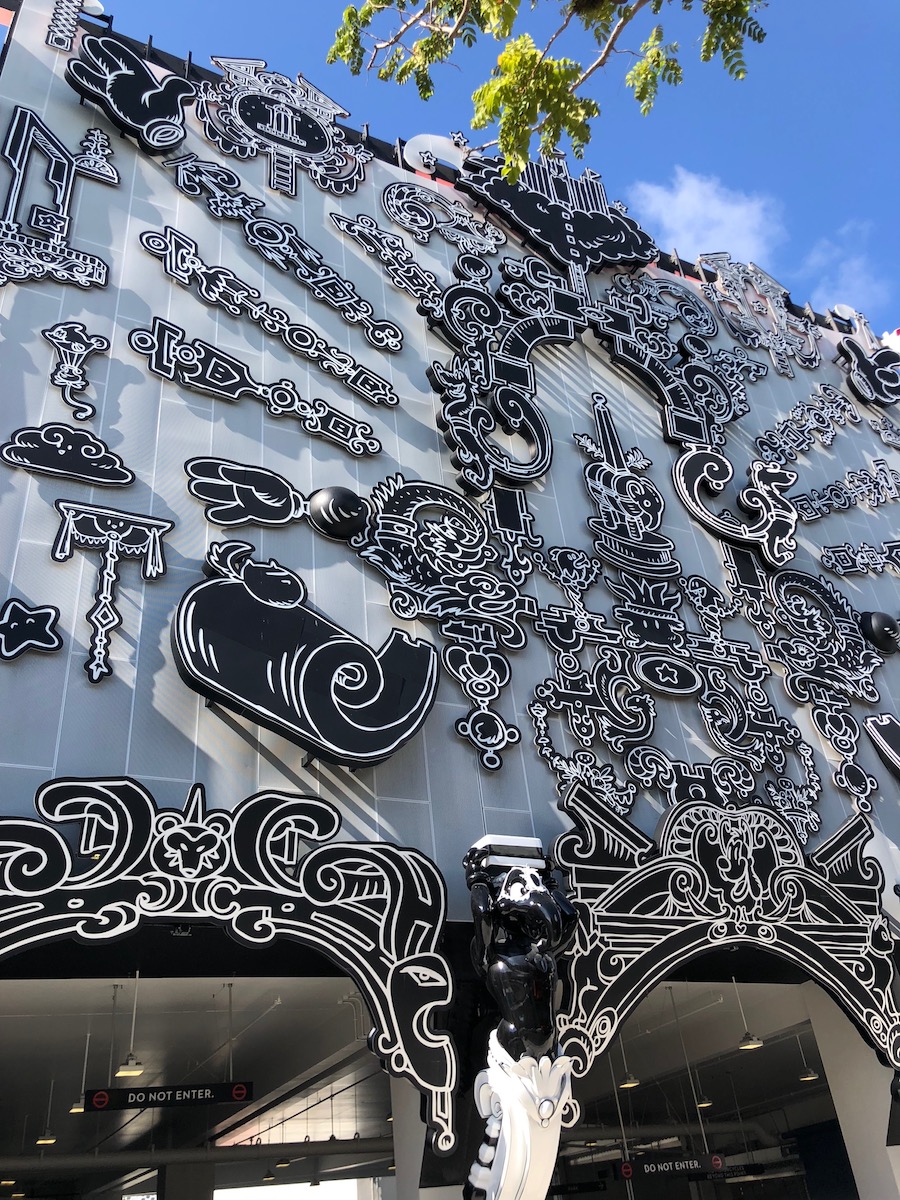
Urban Jam, is the title of the facade designed by K / R Studio, which refers to the revival of urban life in the Miami Design District, after the redevelopment process. It consists of a grid of 45 metal cars colored in gold and silver, by the Spanish firm Clavel Arquitectos, which defy gravity and appear to be distributed in a surreal vertical traffic jam.
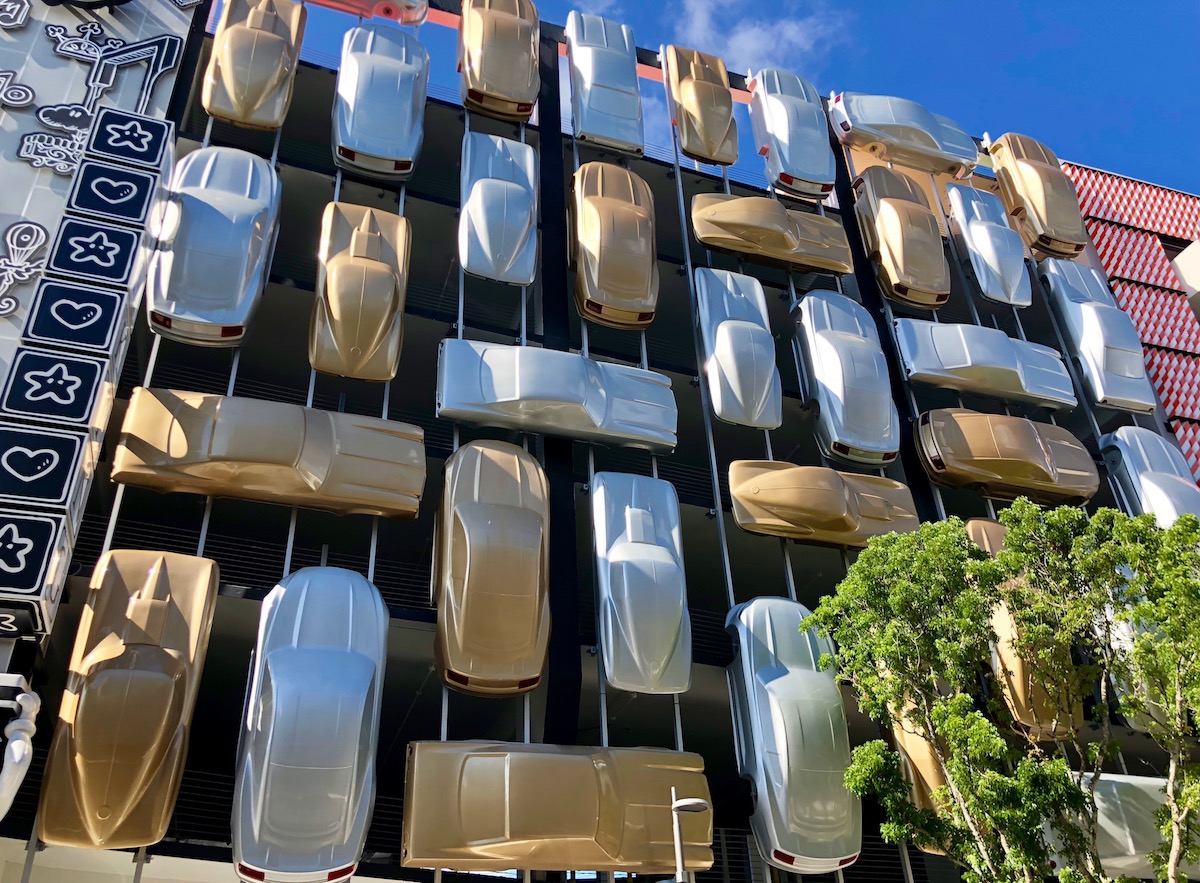
K / R Studio is also the project of the last piece of Barricade façade, whose design is inspired by the Miami automotive scene in a succession of red and white motifs that recall the barriers of traffic in the United States. The façade has fifteen “windows” framed in mirrored stainless steel, through which concrete planters emerge.
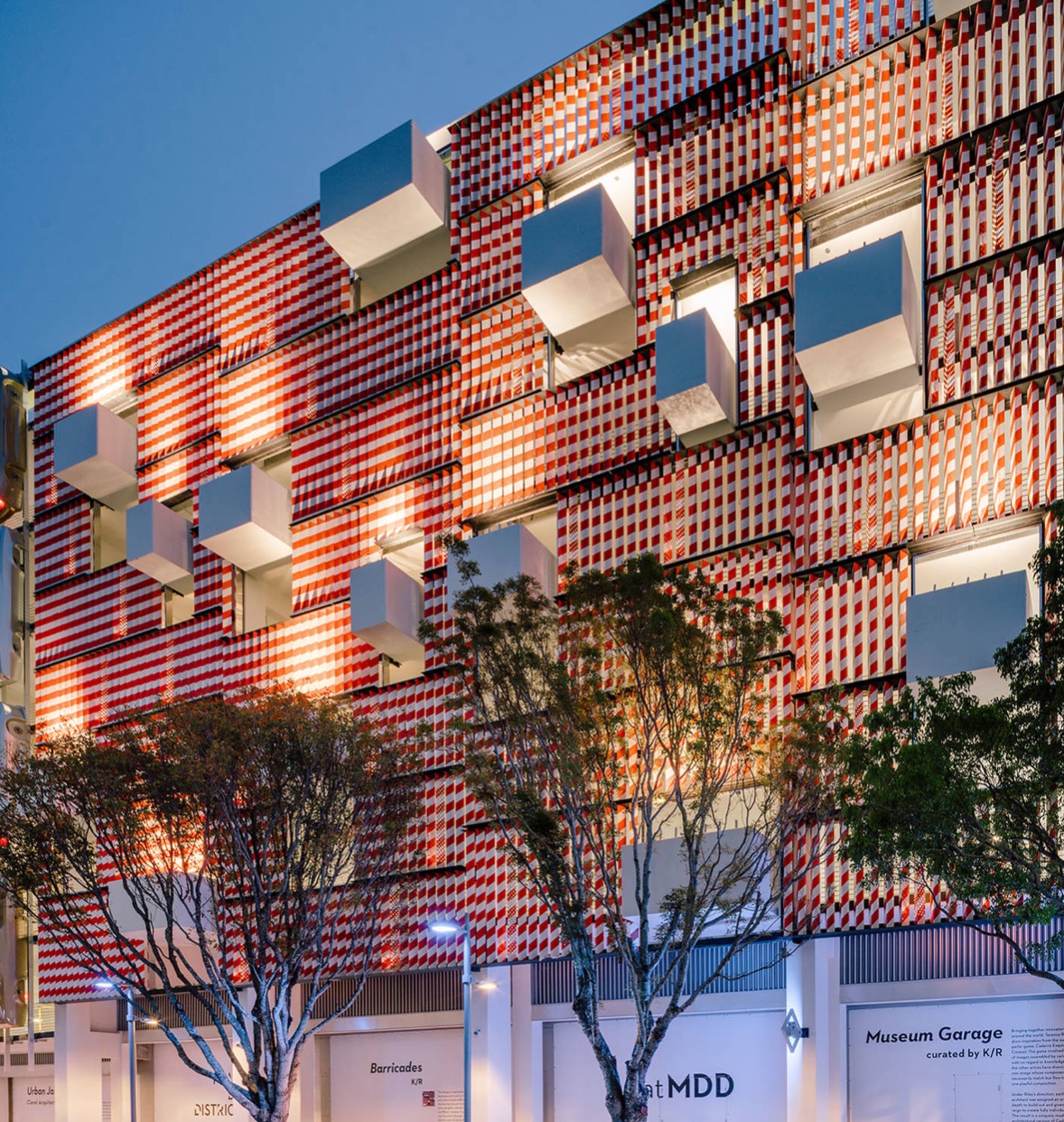
The garage, which can accommodate up to 800 vehicles, has been designed to accommodate commercial spaces on the ground floor, a garden, a library, an artistic space and a playground, and it is in the image of architectural structures of this type that the architecture takes on a symbolic value that can reduce the stress level of the city and comment on contemporary life and culture.
.
