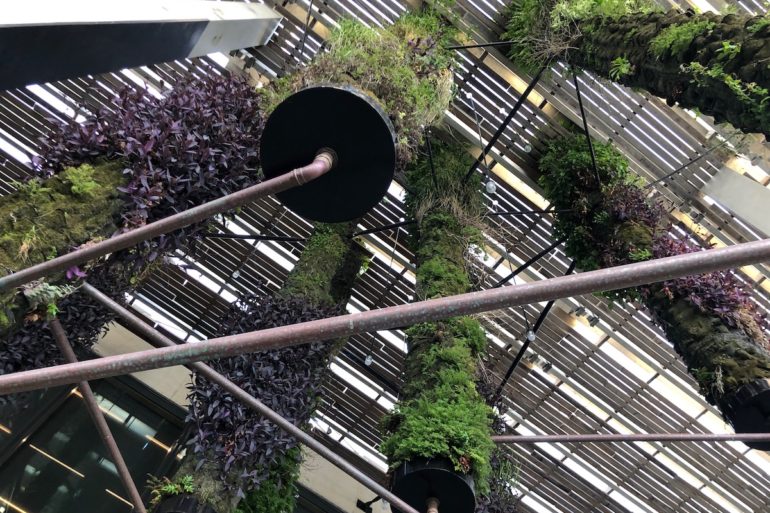
This post is also available in:

A return after many years, the architect Christine Binswanger at the Peréz Art Museum in Miami, on the occasion of the Scholl Lecture Series to celebrate the institution’s 35th anniversary.
Christine Binswanger has been a senior partner of the Swiss architecture firm Herzog & de Meuron since 2009, and has overseen the design and construction of the current PAMM headquarters, presented in 2013. Jacques Herzog and Pierre de Meuron founded the architectural firm in 1978, winner of numerous awards including the Pritzker Architecture Prize (USA) in 2001, the Royal Gold Medal RIBA (United Kingdom) and the Premium Imperial (Japan), both received in 2007. The adventure of Christine Binswanger with Herzog & de Meuron started in 1991, a few years later she became at first a partner and later senior partner at the firm.
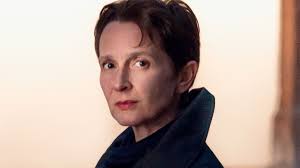
The artistic institution was born historically in 1984 as a partnership between the Metropolitan Dade County Government and the Center for the Fine Arts Association Inc. (private company 501 c). In 1994 the CFA leadership transformed the county department from an exclusive space for temporary exhibitions, to a private institution with a permanent collection dedicated to international art of the 20th and 21st centuries. The PAMM, more than any other Miami museum, reflects the massive demographic and cultural change that has taken place over the past few decades and sees Miami as the key geographic location at the intersection of the Americas. Following the application of Building Better Communities program, the city of Miami subsequently obtained the land and the necessary funding for the construction of the Museum Park: a large public park with museums of art and science, while the county of Miami-Dade provided the capital funds. The PAMM commissioned the work to the architectural firm Herzog & de Meuron.
In 2013, the museum officially moved into the current 200,000 square foot facility overlooking Biscayne Bay, the joint point between Downtown Miami and the MacArthur Cswy, which connects the mainland to Miami Beach. The museum was officially named Jorge Peréz, the name of the main benefactor, who donated a huge sum of money (40 million dollars) in addition to the works of art of his private collection.
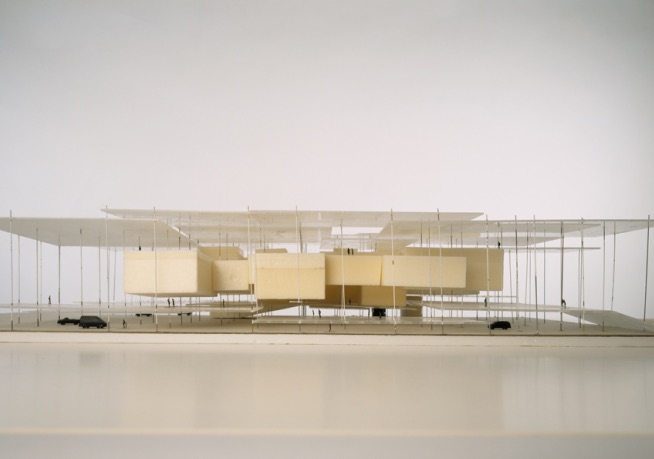
Excited and smiling Christine Binswanger tells how the idea of PAMM was born with the precise intention of not creating another white cube, anonymous, in the Miami landscape, but rather to create a sustainable and avant-garde building that could express to the better the role of the museum as an educational and civic forum, respecting art, community and nature.
A project of not easy realization given the complexity of the site used, in total abandonment, and the climatic conditions of Florida, which on the one hand allow lush vegetation, on the other imply the long hurricane season (six months), with hot sun and high temperatures.
In perfect coherence with the previous works and in perfect harmony with the nature of the place, the project by Herzog and De Meuron focused on the importance of the environmental circumstances, literally lifting the structure from the ground with poles, in order to bring the building above the storm level. The same poles that support the platform become supporting pillars of a large shaded canopy, which is nothing more than the continuum of the flat roof, which covers the entire site recreating a public space similar to a veranda that welcomes visitors to the museum and park sheltering them from the sun.
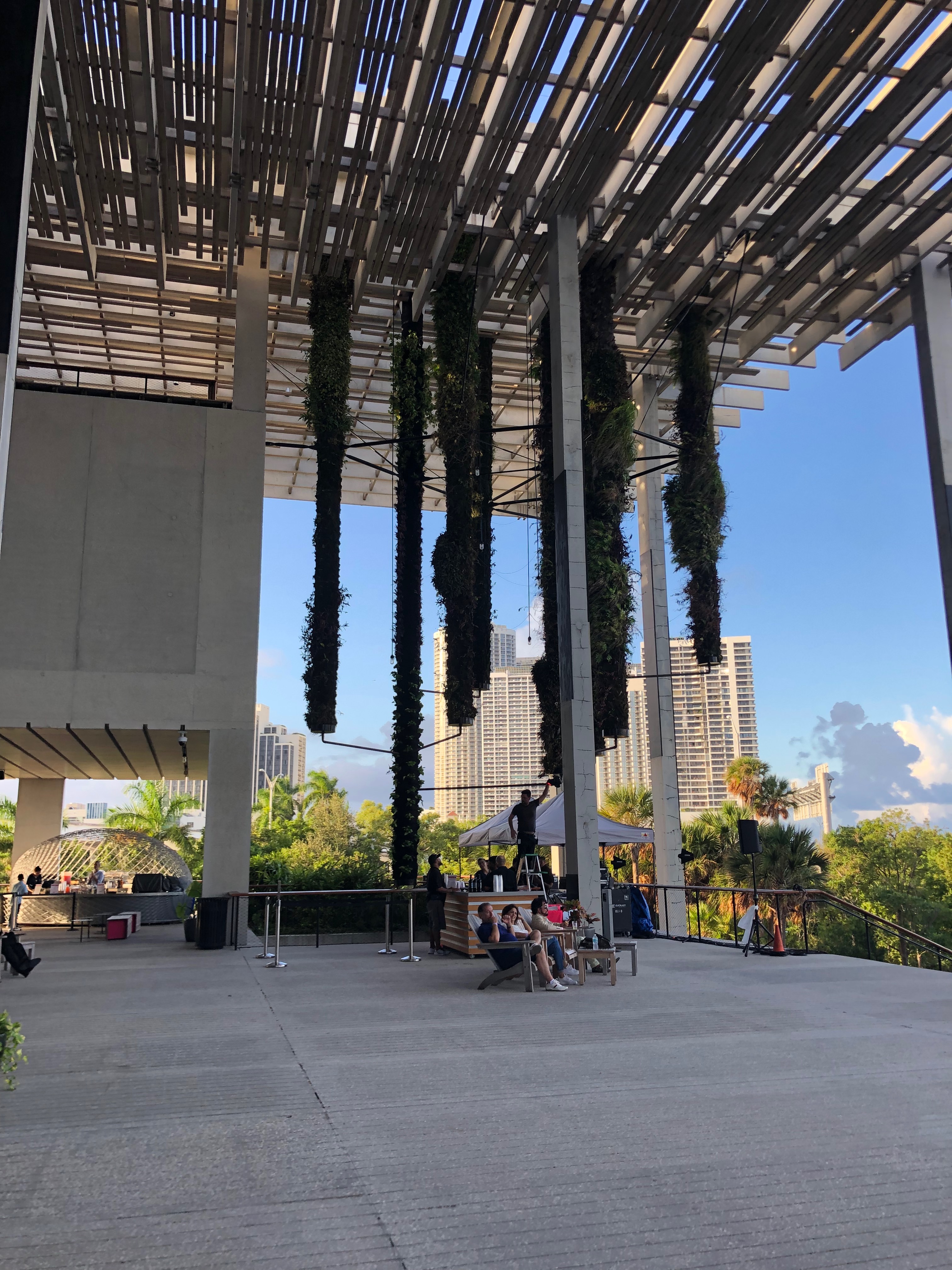
The building, which is located in a privileged position, offers a great view on all sides of the museum with large windows that allow you to connect the inside space to the outside. The glazing system has been designed to minimize energy consumption for cooling, as well as the impact of the sun on the surfaces, by embedding the glass panels under the concrete beams and wooden planks.
The PAMM stained glass system is currently Miami’s largest hurricane impact system.
Inside, in addition to the large lobby from which the shop and the bistro (independently accessible) develops, the space is divided into four different types of galleries arranged in a non-linear and circular way on both plans of the museum. On the third floor there are the facilities for education and research. The Narrative gallery acts as a connective tissue with the others, displaying pieces from the museum’s collection, while the Focus and the Anchor show an individual artist, a theme, a specific collection or a commissioned work.
The Special Exhibitions act as large exhibition rooms designed to host contemporary art exhibitions and special exhibitions divided by temporary walls. A large staircase in the heart of the building that serves as an auditorium, acts as a link between the two exhibition floors. Normally considered a space in its own right (most often built in the basement), the PAMM auditorium connects with the public: it is in fact, thanks to the use of soundproof curtains, both a space for special events (conferences or discussion panel), and a projective space in which it is also possible to pause, totally visible to the public.
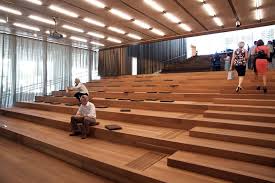
The external space, accessible from every side, is totally inserted in the context and is structured in such a way that the vegetation literally envelops the structure of glass, wood and concrete, with tropical plants selected for their resistance to local conditions. Below the museum, the parking lot, exposed to light and open air, remains on the back of the large staircase that overlooks Biscayne Bay and connects the surrounding park with direct access to the bistro and the museum shop.
A real jewel in the city that release the concept of a private collection, making it accessible to the community, perfectly inserted in nature and reflecting the multicultural influence of the community, born with the concept that sees art and ideas as powerful means to enrich people’s life.
